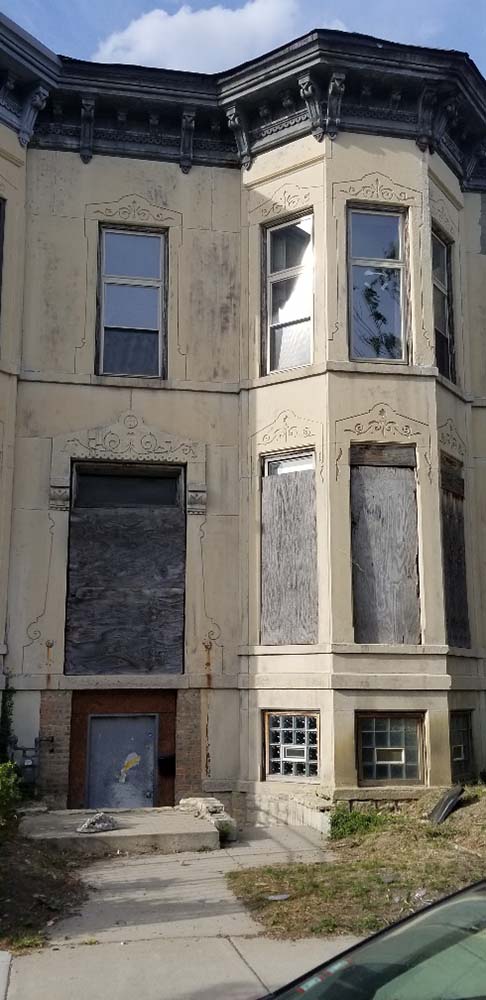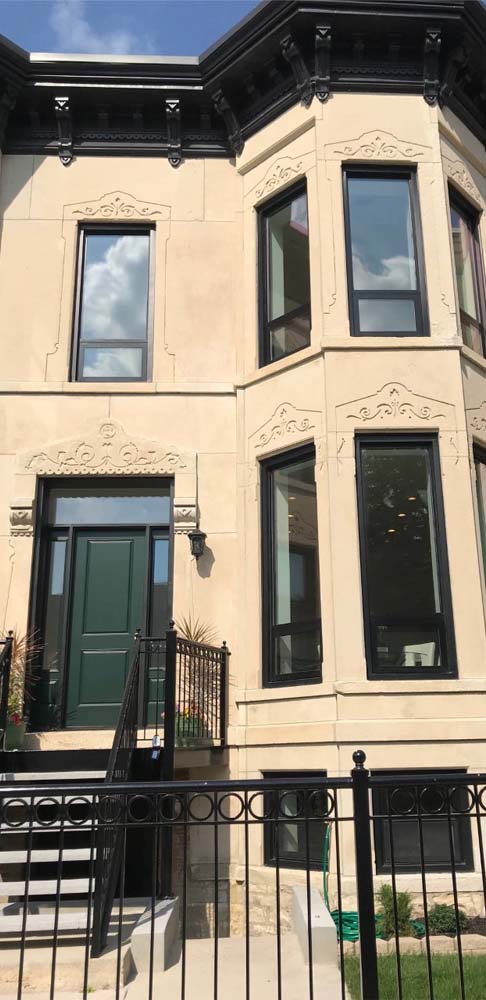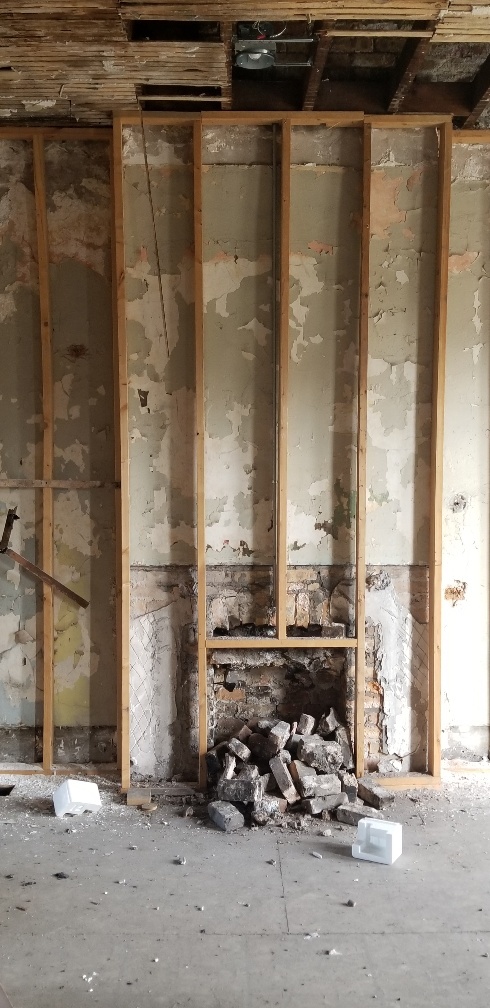Choice Renovation: Multi-Unit Purchase and Renovation Case Study
With Freddie Mac Choice Renovation financing the client was able to purchase a Chicago property, dating from about 1880 and renovate into 3 apartments.
Originally a row house development of ten attached single family homes, eight survive today. The client property is attached to another now only on one side with two east side row homes having long since been demolished. The remaining six comprise the rest of the block plus two newer houses inserted into the gap where two 1880 row houses were removed.
The property has an original limestone façade with the cornice still intact at the top. As part of the renovation the facade was cleaned, and cornice was repaired and repainted.
The final result is now a 3 unit property. The two upper level apartments have 2 baths and 3 bedrooms, each approximately 1300 square feet. One apartment is in the basement level which has tall ceilings to allow dwelling space there with 2 bedrooms and 1 bath. The property zoning permitted it to be renovated into a 3 unit building.
However, the client designed the basement space to optionally be connected to the first floor apartment if desired. With that option the lower level basement and first floor could be a 5 bedroom, 3 bath duplex two level apartment. The client set it up this way so for financing purposes it was viewed as a 2 unit building allowing a 15% down payment rather than a required 20% down payment for a 3 unit. The client has separated the units and now lives in the basement apartment and rents the two units above.
This strategy can work well for situations where its not possible to secure building permits for a separate basement apartment. During renovation the first floor can be designed as connected to the basement space which would have everything done during renovation but a full kitchen. Meaning bedrooms, baths, living space and a partial kitchen area minus any stove can be part of the financed renovation.
The front hall has an original staircase up to the second floor apartment. The basement or garden apartment has its own exterior front entrance below the front staircase. Each apartment has a rear exit and there is a rooftop deck with access from the rear exterior staircase.
All new mechanical systems were installed including tankless hot water heaters, HVAC, electrical, plumbing, windows, stackable laundry, new larger capacity city main water line and flooring for each apartment. Additionally, a new concrete and metal front staircase was installed. The rear exits have a full metal staircase and porch system. There is parking in the rear for 3 cars off the alley on a concrete pad added during the renovation.

Before Renovation

After Renovation
Numbers and Financial Information
- Purchased for $325,000
- Renovation budget $268,831 – this included a base budget, architect and draw inspection fees, plus a required 10% Contingency Reserve held aside for unexpected costs arising during construction; all the Contingency Reserve was used in the construction process
- The client elected to add 6 months of full house payments into the loan which totaled $17,773.00; this is monthly principal & interest, property tax and home insurance escrow and private mortgage insurance; doing this is an option these loans offer for owner occupied situations so while under construction the client does not have to pay to live in their current residence and pay mortgage payments on a property during rehab that cannot be occupied or generate rental income
- The total renovation fund plus the 6 months of payments then totaled $286,604
- The total transaction amount is the sale price of $325,000 plus the Renovation costs and 6 months of financed payments of $286,604 added together or $611,604
- The required down payment of 15% is calculated off the total transaction cost of $611,604 which is $91,740
- The final mortgage amount became $520,309
- The complete monthly payment with taxes, home insurance escrow, private mortgage insurance became about $2949.00
- After Renovated Value or ARV was projected off the plans and budget during loan approval to be $676,000 as a 2 unit with a duplex down two level apartment
- Given the ARV during loan approval prior to any construction was projected at $676,000 we can see the renovation added new equity of the difference between the $611,604 and the ARV of $676,000 or $64,396 before even closing on the property
- Part of the loan approval process is projecting ARV using recent area sales of already renovated properties so everyone knows up front if the numbers work and the loan will likely be approved or not
- The entire process took about one year due to various delays; while the first 6 months of mortgage payments were wrapped into the loan, after that the client had to begin making payments well before completion so that payment plus utilities became monthly carrying costs
- Recently the client had the building appraised again and value has gone up to $770,000
- Rents collected recently were some $4700; balanced against a monthly payment of $2949.00 we can see some $1751.00 in positive cash flow when both units are leased every month; the client owner lives essentially for free in the new basement unit
Down payment and terms shown are for informational purposes only and are not intended as an advertisement or commitment to lend. Please contact us for an exact quote and for more information on fees and terms. All loans subject to credit approval. Rates and fees subject to change. Not all borrowers will qualify.











